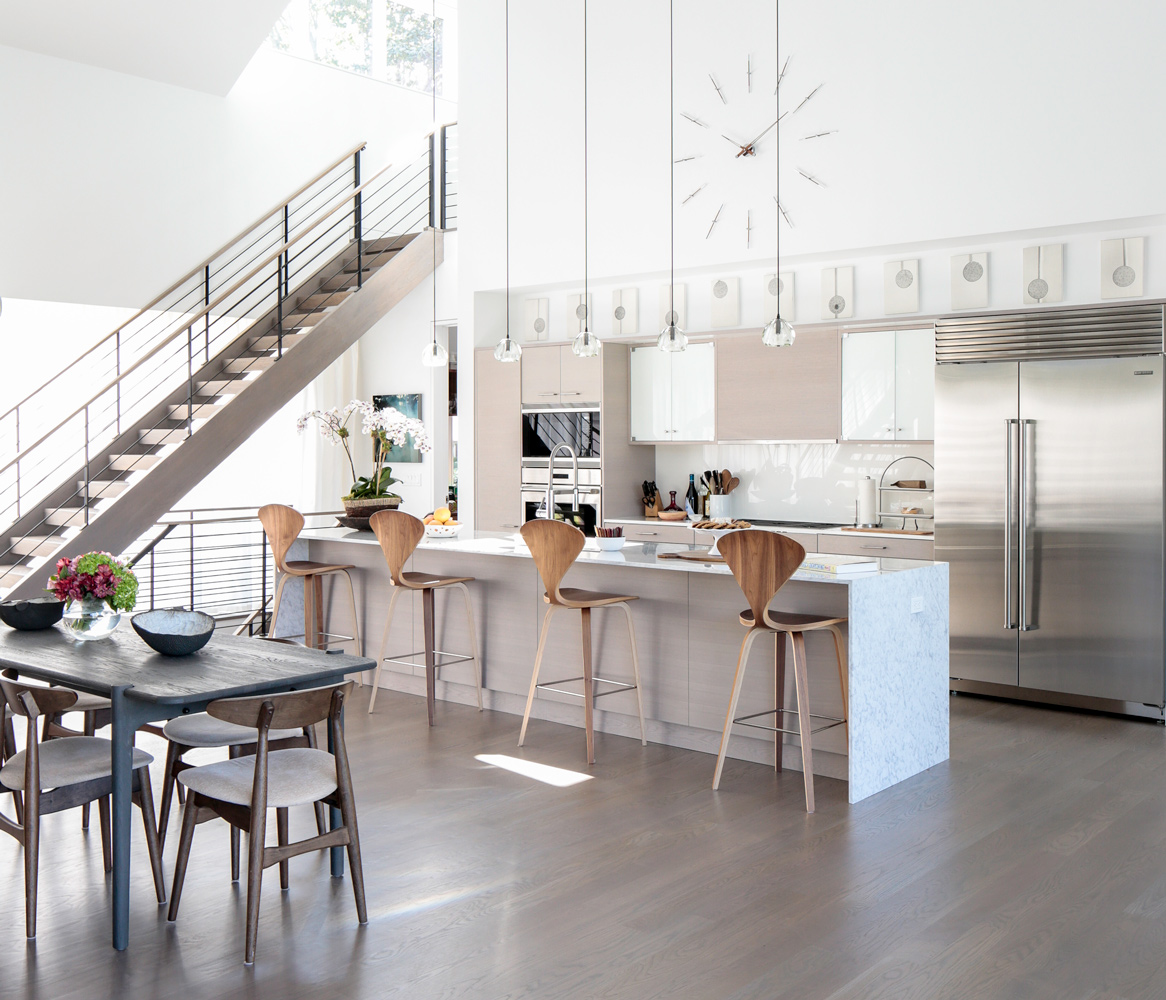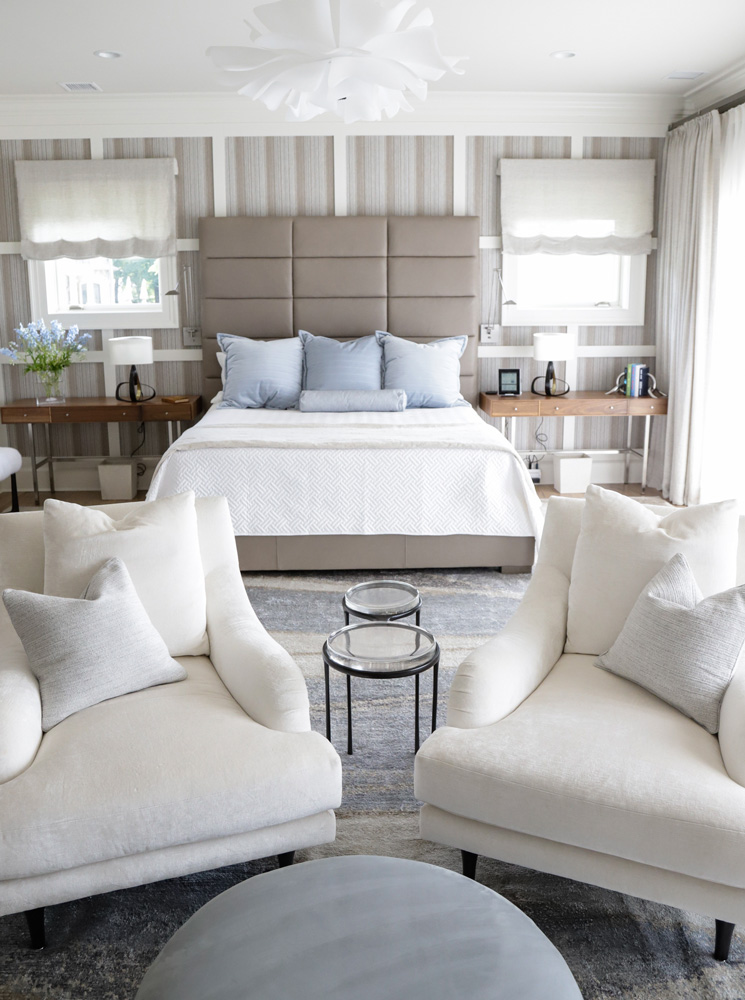 HOMEPORTFOLIO
HOMEPORTFOLIO
Our NYC studio's founder, Betty, designed this Southampton modern farmhouse in collaboration with her architect and daughter. It was a dream project, and Betty loved designing a home for her own family. The home has minimal, modern interiors with a spacious layout and a collection of stunning artwork and photographs.
The main living, kitchen, dining, and hang-out spaces share an open layout, and Betty's love for Pelle Grigio inspired the stone finishes with greys and whites. The Odegard and Merida rugs add warmth and color across the home. The lower level of the house accommodates a sleek salon, ballet room, media area, conference room, a full bathroom, storage, and office space.
The bedrooms and bathrooms are indulgent, luxe spaces with calming palettes and a minimal, clean-lined look. This sprawling property also has a pool and a guest house which flaunts the same tasteful decor as the main house.










This home is all about family-friendly luxury and functionality. Our NYC studio designed these interiors for a large family with four children and several grandchildren. It had to be playful yet elegant and have a holiday feel as it was the family’s summer playground and winter’s respite.
All the seating areas were designed keeping in mind large groups. The textured stone fireplace inspires the earthy palette for the home, and all the materials and upholstery are practical to withstand daily use. The most fun part of this house is the game room, which has a pool table, ping pong table, foosball table, shuffleboard table, and dartboard.
The artwork in the house was hand-selected to suit specific moods, and the bedrooms are luxe spaces accessorized with high-end fabrics from Christian Liaigre, Ralph Pucci, Holly Hunt, and Dennis Miller.










Our NYC studio transformed this traditional Hamptons home into a contemporary weekend getaway for a family of four. The property is spread across 10,000 square feet. We collaborated with architects to renovate the 6,000 square feet home and designed an additional 4,000 square feet space to accommodate visiting family and friends.
A highlight of this home is the artisanal lighting pieces that we used, like the dainty pendant that falls from the second floor to the first. Our clients love entertaining, so we styled the outdoor seating, decks, balconies, and garden areas to suit their entertaining needs.
The house has a spacious floor plan and a light palette with subtle-hued furniture that looks modern and feels comfortable. The master bedrooms and bathrooms are clad with luxury and are conducive for rest and rejuvenation. The kid's rooms are elegant, with distinct color palettes that suit the inhabitants of the room. A beautiful infinity pool completes the look.










Designing this small home allowed our NYC studio to show that a small space can accommodate a lot with good design decisions. We had to fit two offices, two bedrooms, a living room, a kitchen, a den for TV watching, two bathrooms, and a laundry room into just 1,350 square feet.
We used custom furniture for this project and selected finishes and colors that are warm and inviting. The living area and TV den are furnished with practical furniture, and the offices have built-in storage to maximize space. The kitchen has wall-to-ceiling storage and a grey island with a glossy tile backsplash to add visual interest.
The master bedroom features a minimal look with sleek furniture, and the kid's room is a cozy space with bunk beds and a reading nook. We used statement art through the space to add color and drama.







Our NYC studio designed this home for a retired couple who loves to entertain and, at the same time, wanted a relaxing and luxe space. We created a one-of-a-kind look for this home by working with artisans to create custom furniture, cabinetry, lighting, wall finishes, and artwork. The artistic interiors are complemented with a 400 square foot terrace, which we designed with custom outdoor furniture so our clients could entertain in style.
The living room flaunts a sunset-inspired palette with gorgeous shades of orange, burgundy, and red with a splash of neutrals — all highlighted in the beautiful drapery. We furnished the living room, kitchen, and dining areas with practical, modern furniture and accessorized the walls with striking artwork.
The bedrooms are bathed in tranquil hues of navy, blue, and grey, contrasting the warmer shades used in the rest of the home, and the master bathroom is a spa-like oasis of luxury.










This loft designed by our NYC studio is a new take on a bachelor’s pad. We used a sophisticated design language in this home and furnished it with sleek pieces and metal accents. The space has lots of areas to relax, read, and entertain and features a hand-selected contemporary art collection that’s stunning.
The home’s color palette consists of silver, grey, white and aubergine, and contrasts beautifully with the metal accents and earthy hues of the furniture. The kitchen features smooth stone countertops, custom cabinetry, and a mosaic tile backsplash that are put together in a neat, compact setting.
The master bedroom and bathroom showcase an elegant palette with soft shades of grey and a warm, inviting ambience.









